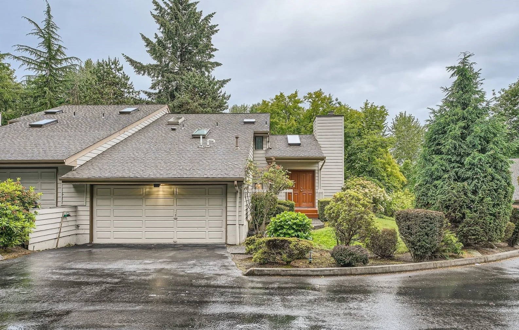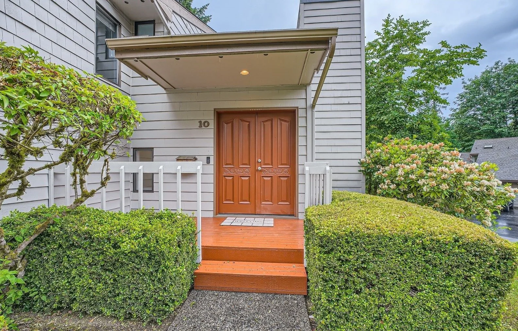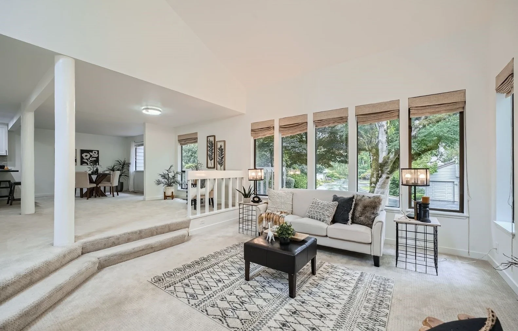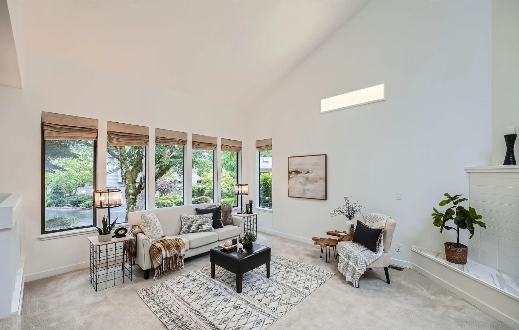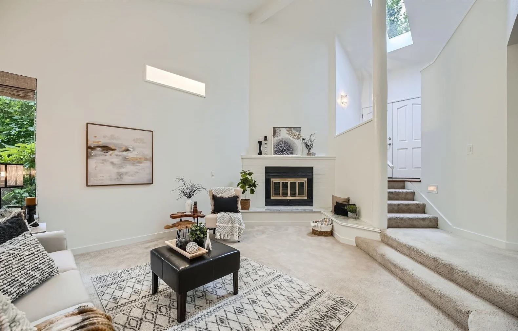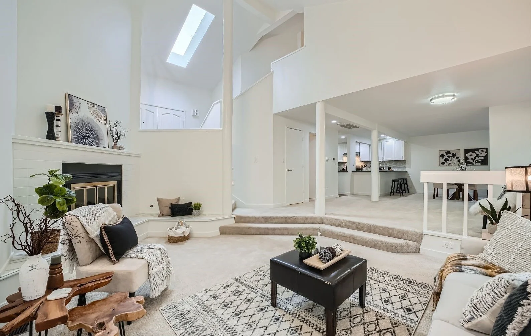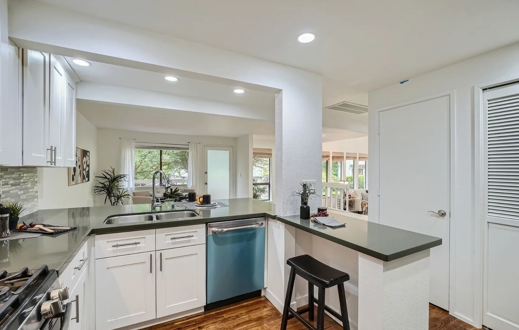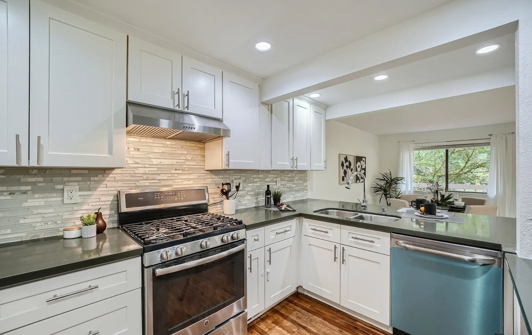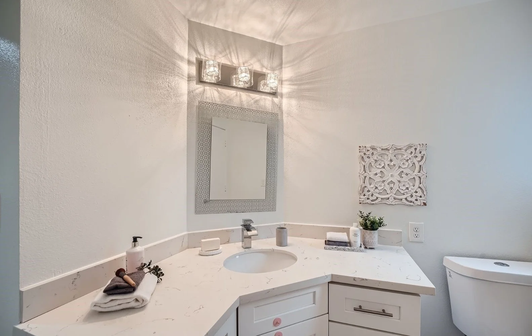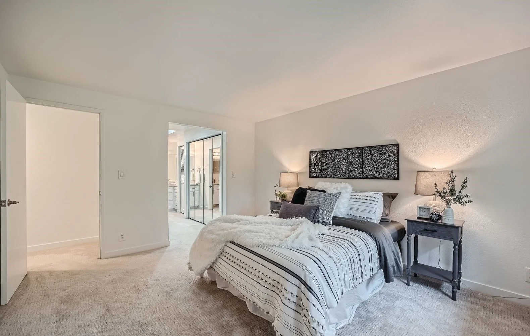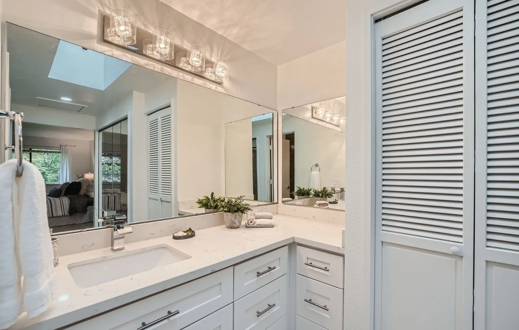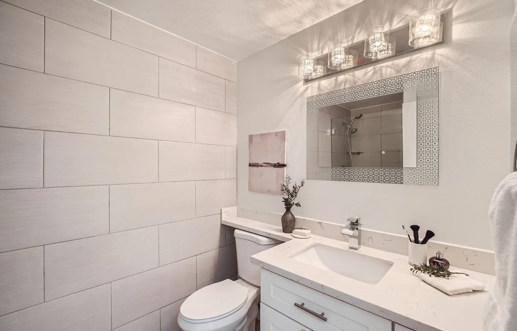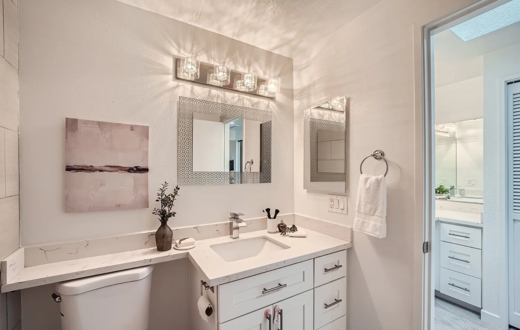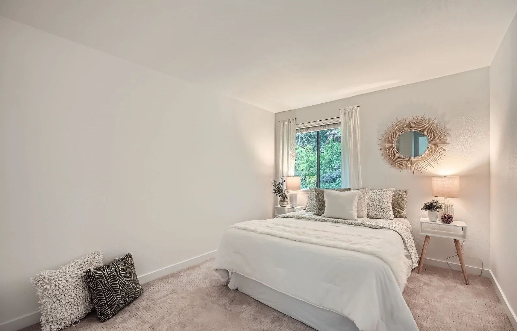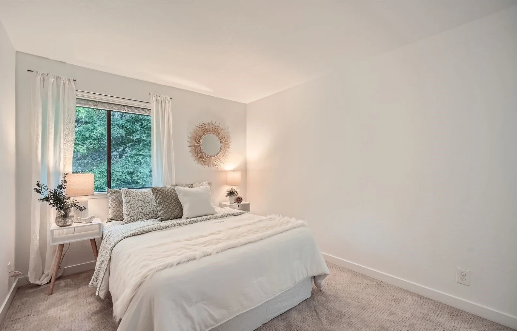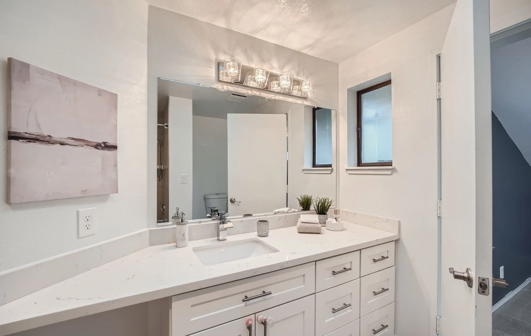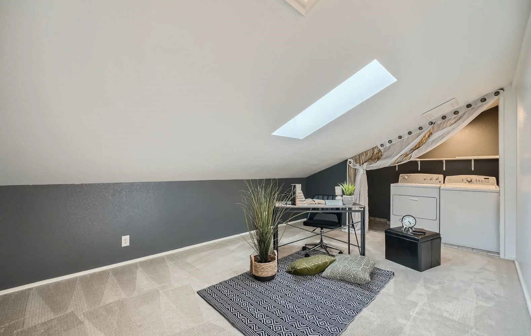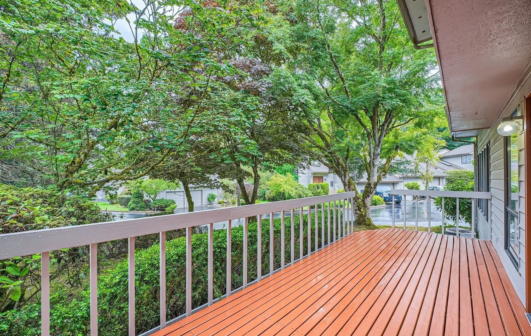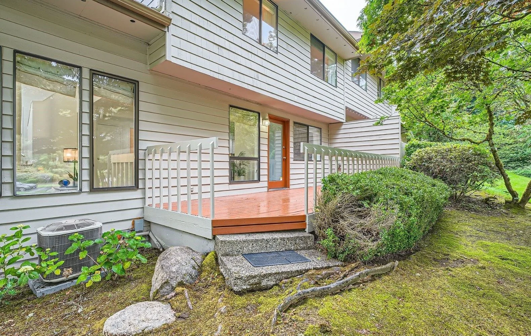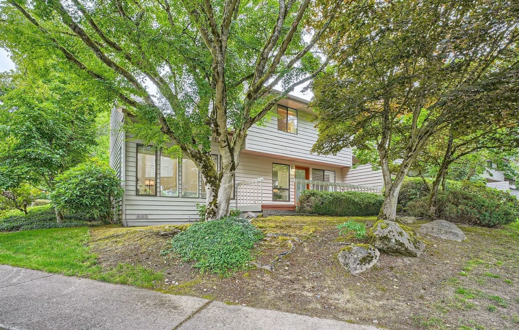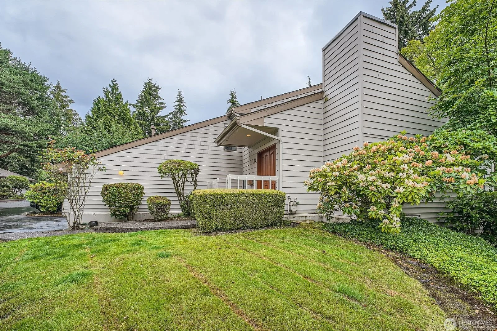
10 143rd Ave SE, Bellevue, WA 98007
-
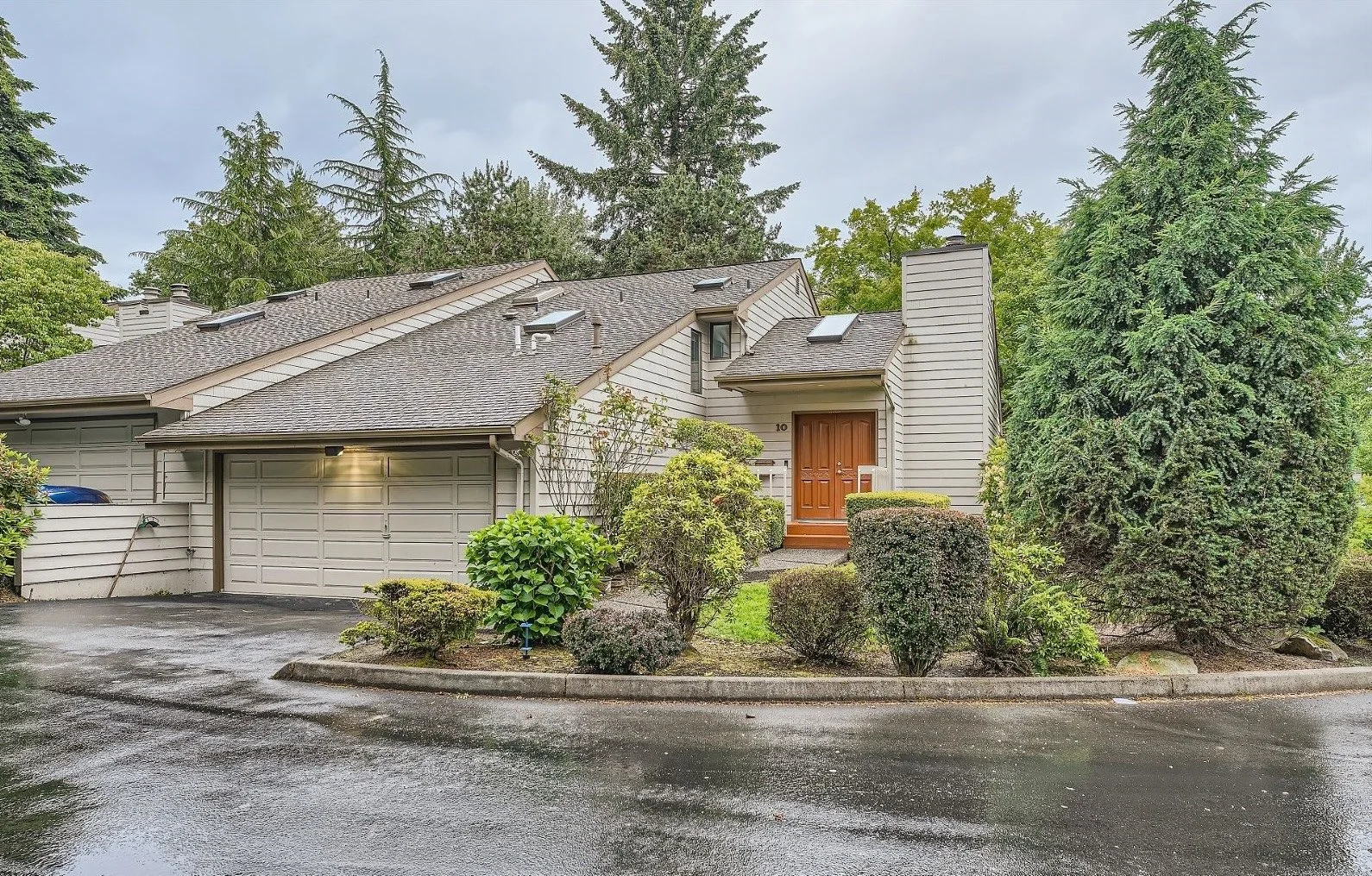
Specs.
2 Bedrooms
2.25 Bathrooms
1,710 Sq Ft
Community: Bellevue
School District:Bellevue
NWMLS# 2267087 -
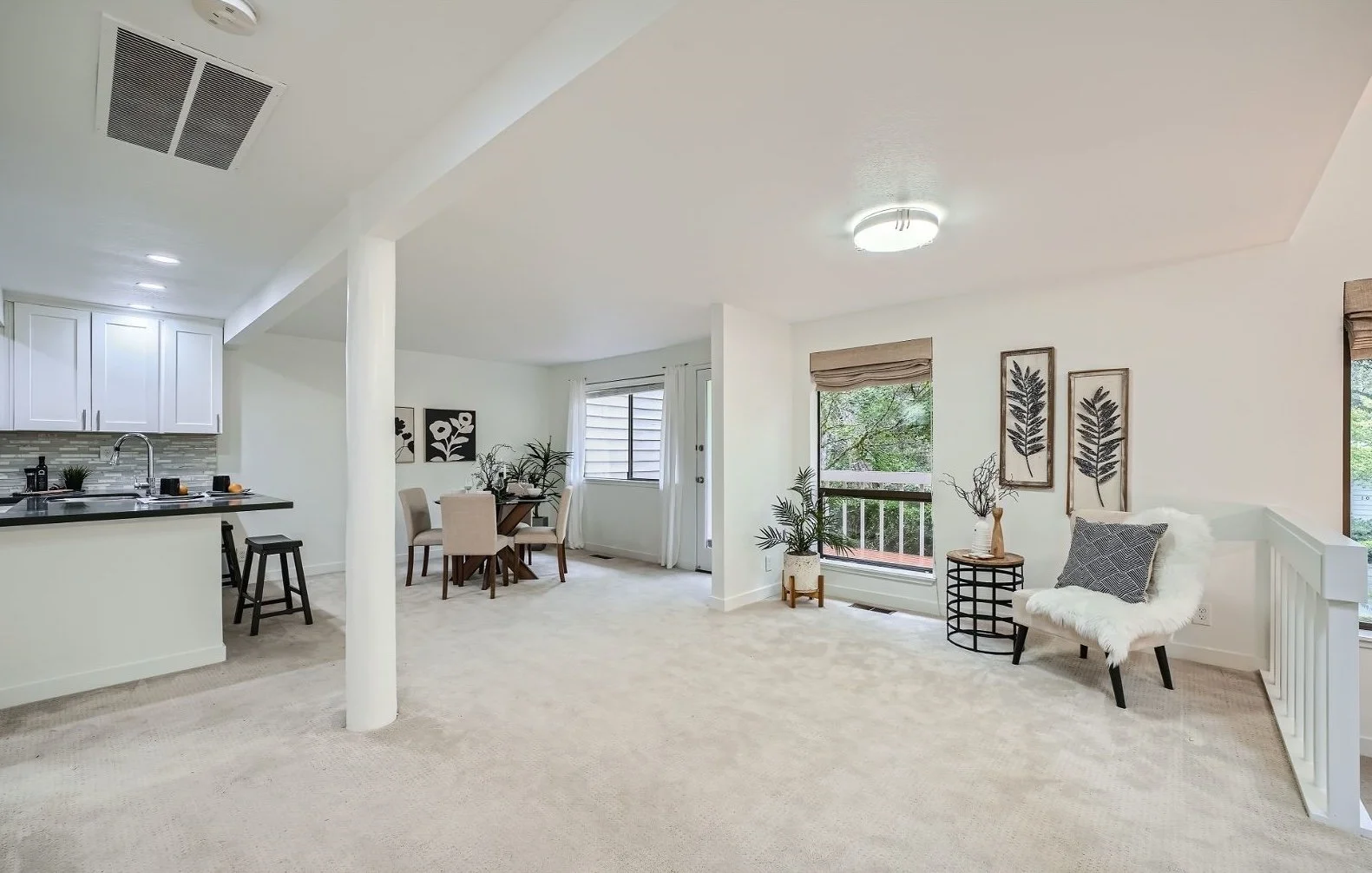
Description:
Step into your tranquil entry courtyard, leading to a totally remodeled end unit townhouse, in a desirable Main Street featuring soaring ceilings and transom windows. Contemporary new kitchen and 3 baths with modern cabinets, quartz counter tops, SS appliances, decorative faucets and tiles. The well-conceived layout boasts a sunlit kitchen, a dining/family room, half bath on main floor The door opens beautiful landscape to your cozy backyard deck, Ascend the stairs to discover 2 bedrooms, 2 baths & loft. The updated master bathroom has frameless shower, updated vanity and built-in custom closet. Bellevue school district. 5 minutes to downtown Bellevue. Easy freeway access, Microsoft. Do not miss this turnkey home.
-
Price:
$895,000
-
Contact:
Name: Parul Dalia
Phone: (425) 590-7315
Property details for 10 143RD AVE SE, BELLEVUE, WA 98007
-
Parking Information
Covered Spaces: 2
Parking Total: 2
Parking Features: Driveway, Attached Garage
Garage Spaces: 2
Has Attached Garage
Has Garage
-
Bedroom Information
# of Bedrooms: 2
# of Beds Upper: 2
Bedrooms Possible: 2
Bathroom Information
# of Full Baths (Total): 1
# of Three Quarter Baths (Total): 1
# of Half Baths (Total): 1
# of Main Level Bathrooms (Total): 1
# of Full Baths (Upper): 1
# of Half Baths (Main): 1
# of Three Quarter Baths (Upper): 1
# of Bathtubs: 1
# of Showers: 1
Room 1 Information
Room Type: Primary Bedroom
Room Description: Master
Room Level: Second
Room 2 Information
Room Type: Bedroom
Room Description: Guest
Room Level: Second
Room 3 Information
Room Type: Bathroom Half
Room Description: powder room
Room Level: Main
Room 4 Information
Room Type: Bathroom Three Quarter
Room Description: Master Bath
Room Level: Second
Room 5 Information
Room Type: Bathroom Full
Room Description: Guest Bath
Room Level: Second
Room 6 Information
Room Type: Kitchen With Eating Space
Room Level: Main
Room 7 Information
Room Type: Entry Hall
Room Level: Main
Room 8 Information
Room Type: Utility Room
Room Description: Laundry
Room Level: Second
Room 9 Information
Room Type: Great Room
Room Description: family room
Room Level: Main
Basement Information
Basement Features: None
Fireplace Information
Has Fireplace
# of Fireplaces: 1
Fireplace Features: Gas
# of Fireplaces Lower: 1
Heating & Cooling
Has Heating
Heating Information: Forced Air
Has Cooling
Cooling Information: Central A/C
Interior Features
Interior Features: Ceramic Tile, Hardwood, Skylight(s), Vaulted Ceiling(s), Fireplace, Water Heater
Flooring: Ceramic Tile, Hardwood
Appliances Included: Dishwasher(s),Dryer(s),Refrigerator(s),Stove(s)/Range(s),Washer(s)
-
Building Information
Building Information: Built On Lot
Roof: Composition
Exterior Features
Exterior Features: Wood
Property Information
Energy Source: Natural Gas
Sq. Ft. Finished: 1,710
Style Code: 32 - Townhouse
Property Type: Residential
Property Sub Type: Residential
Property Condition: Good
Lot Information
MLS Lot Size Source: Realist
Site Features: Fenced-Fully,Gas Available
Lot Features: Corner Lot, Cul-De-Sac
Lot Size Units: Square Feet
Lot Size Acres: 0
Elevation Units: Feet
-
Tax Information
Tax Annual Amount: $5,463
Tax Year: 2023
Financial Information
Listing Terms: Cash Out, Conventional
-
Utility Information
Water Source: Public
Water Company: HOA
Power Company: PSE
Sewer: Available
Sewer Company: HOA
Water Heater Location: garage
Water Heater Type: Gas
-
HOA Information
Association Contact Name: Pat Hoffman
Has HOA
Association Fee: $713
Association Fee Frequency: Monthly
School Information
Elementary School: Lake Hills Elem
Middle Or Junior High School: Odle Mid
High School: Sammamish Snr High
High School District: Bellevue
Location Information
Directions: From 140th Ave SE and Main Street, head east on Main Street, turn right on 143rd Ave. SE, condo is the first end unit on the left.
Community Information
Senior Exemption: false
-
Listing Information
Cumulative Days On Market: 1
Selling Agency Compensation: 3
Mls Status: Active
Listing Date Information
Offers Review Date: Tuesday, June 25, 2024
On Market Date: Thursday, June 20, 2024
Green Information
Direction Faces: Northeast
Power Production Type: Natural Gas
Home Information
Living Area: 1,710
Living Area Units: Square Feet
Calculated Square Footage: 1710
MLS Square Footage Source: Realist
Building Area Total: 1710
Building Area Units: Square Feet
Foundation Details: Poured Concrete
Building Name: Main Street Condominium
Structure Type: Townhouse
Levels: Multi/Split
Entry Location: Main
Details provided by NWMLS and may not match the public record. Learn more.

